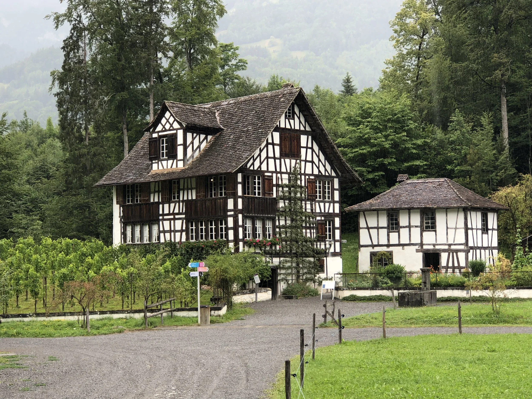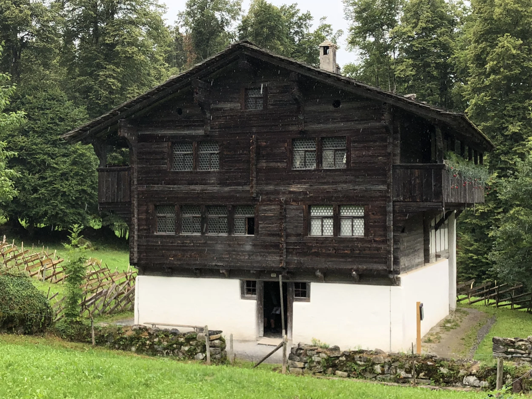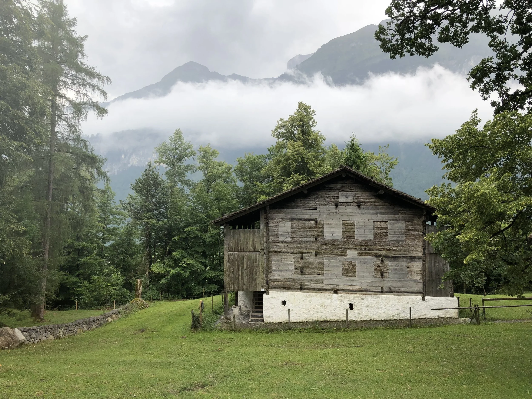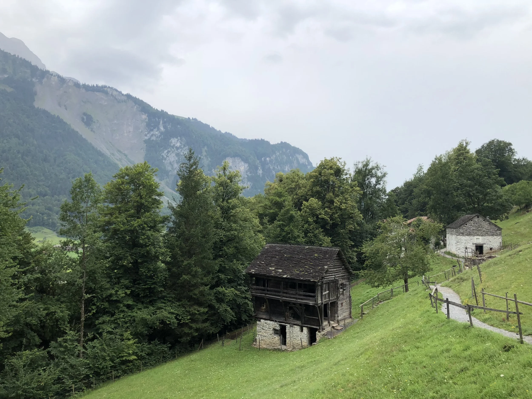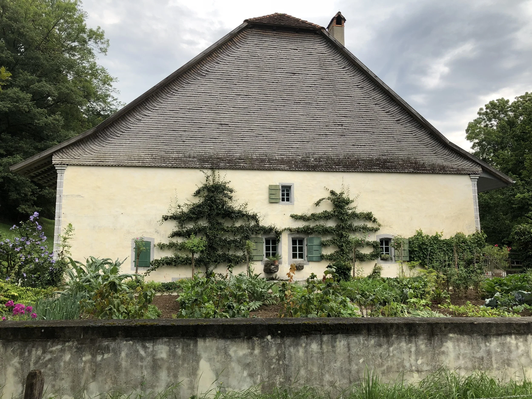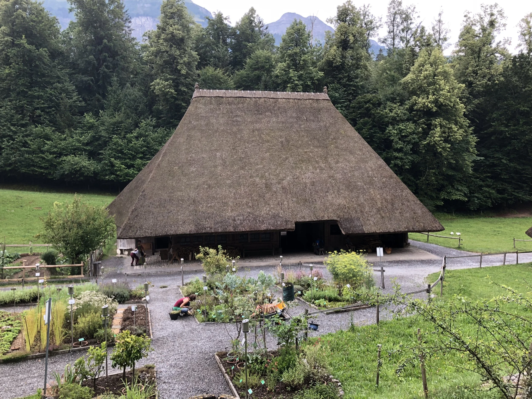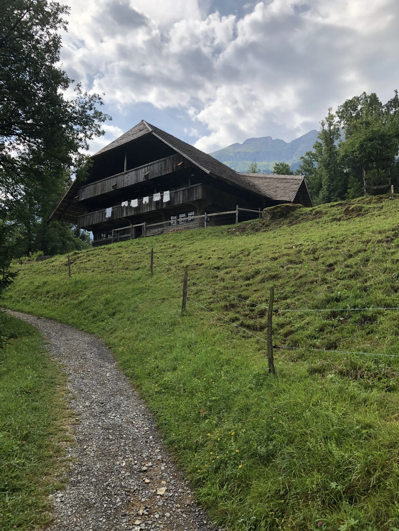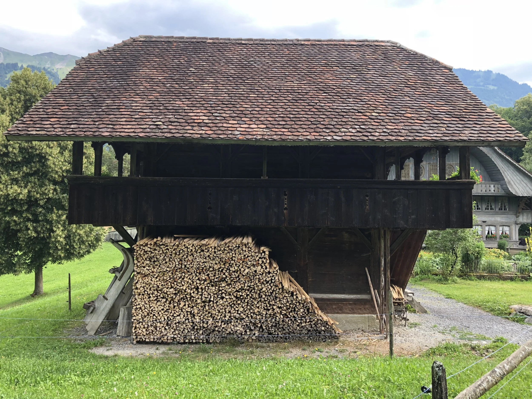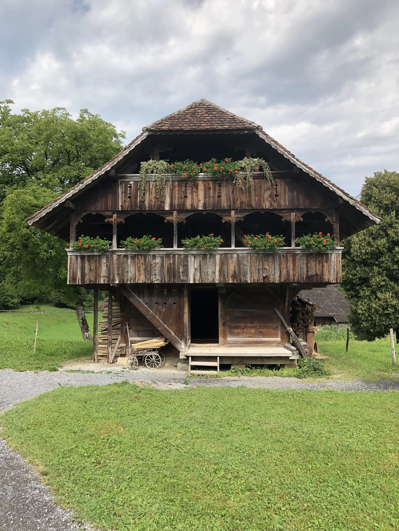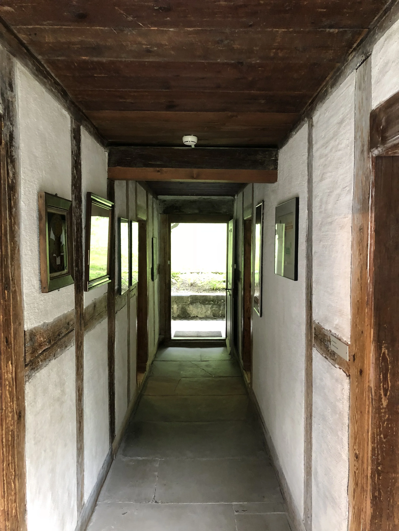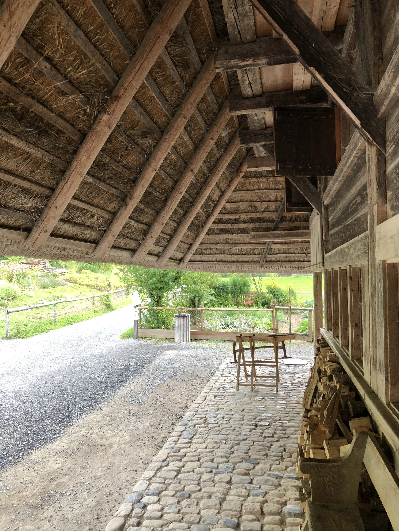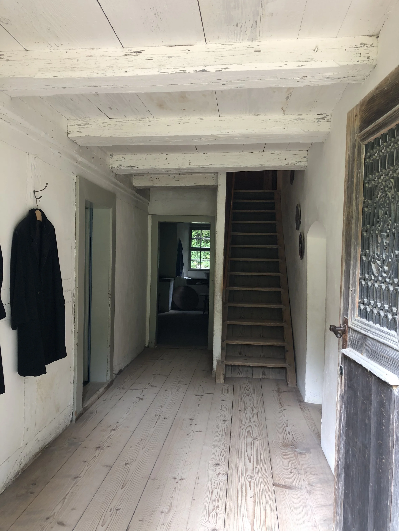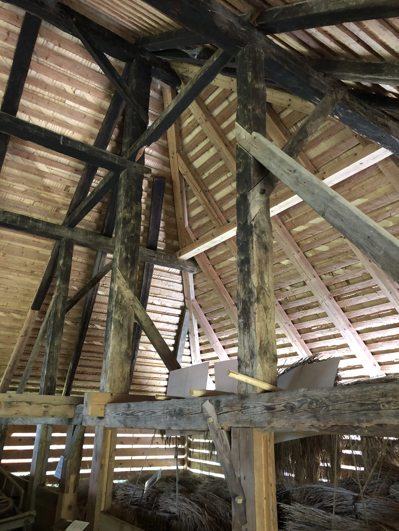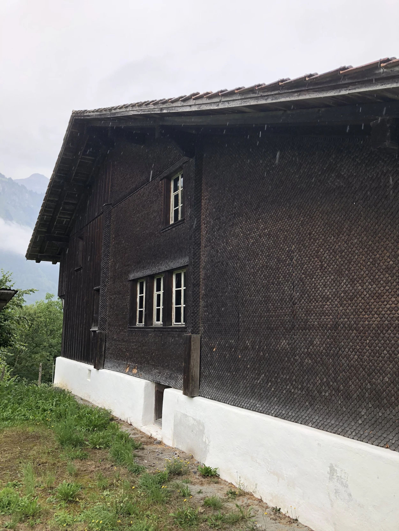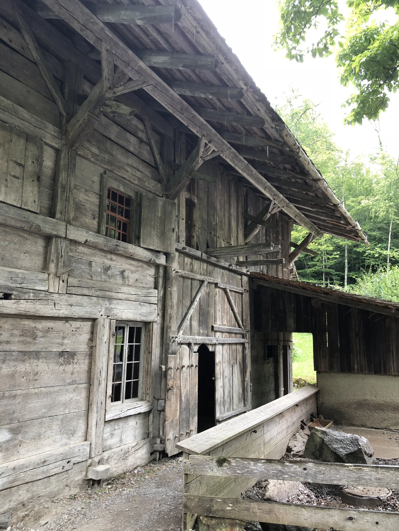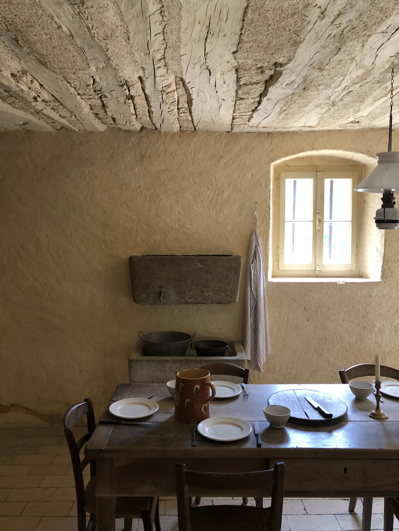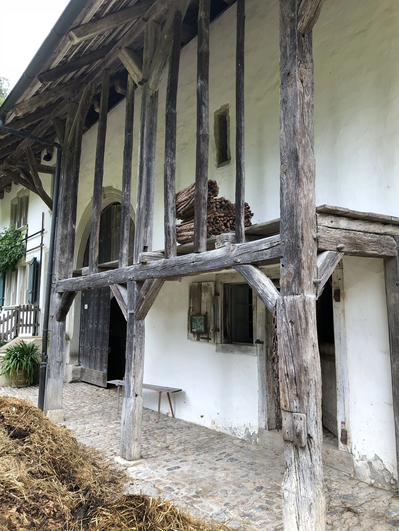Ballenberg, Swiss Open-Air Museum
In 2018, I took a short-term job offer to work in Basel, Switzerland. The job was to coordinate the demolition and construction for a new hotel in the historic city center of Basel. One weekend, I took the train to visit the Ballenberg Swiss Open-Air Museum, which is basically acres of beautiful landscape dotted with historic examples of Swiss vernacular architecture.
Traditional Swiss farmhouses and village homes are two of my favorite architectural styles. Here is a list of the characteristics that I am particularly drawn to:
Regional specific/local materials. For example, in the eastern part of Switzerland there are more half-timber constructed farmhouses and in the west stone was the material of choice.
Exposed materials give a sense of grounding and permanence, integrating a building within the landscape. You can see the wood and the stone on the interior and exterior, displaying the natural beauty of these simple materials. Also, certain proportions of these materials were dictated by the size and availability of the type of tree and stone, which shows a certain level of technical knowledge, creativity and resourcefulness that we take for granted today.
Utilitarian approach to design - they only built what was necessary, there were no excess rooms or outbuildings. There is plenty of excess and waste in the building industry and I believe you can be more strategic where your money is spent.
Craftsmanship - each home exudes a personality and handmade quality, specifically in the construction techniques in post and beam connections.
Variety - the varying scales of each home and geographic specific elements such as deep projecting eaves give pause to reconcile how to design within a particular site and surroundings and how these traditional building materials can be used in different ways.
All of the elements add to the wonder of these historical monuments that we can learn from and put into practice in our buildings today, but I also found it very interesting how the homes evolved over time.
Swiss rural homes have undergone significant evolution, particularly in their plan layout, transitioning from single-room dwellings to multi-room structures. In their earliest forms, these homes had one room that served as both living and sleeping quarters, but as agricultural practices developed and families and communities grew, the need for specialized spaces led to the reorganization of the interior of these homes incorporating separate rooms for storage, cooking and sleeping. These changes reflected both practical needs and the growing emphasis on privacy and comfort and the adaptability of Swiss rural architecture.
I think we can take queues from the Swiss rural homes in understanding that as families grow, rooms may change their original use and sometimes additions are needed to accommodate more people. Planning for these life changes happens early in the design process and many strategies can be used to accommodate them. I like to design for future longevity rather than just fixing a present problem. Design is a journey and its important for an architect to discuss the present needs of a client, but also ask what is next for them in life and help build for the future.
Museumsstrasse 100, 3858 Hofstetten bei Brienz, Switzerland
