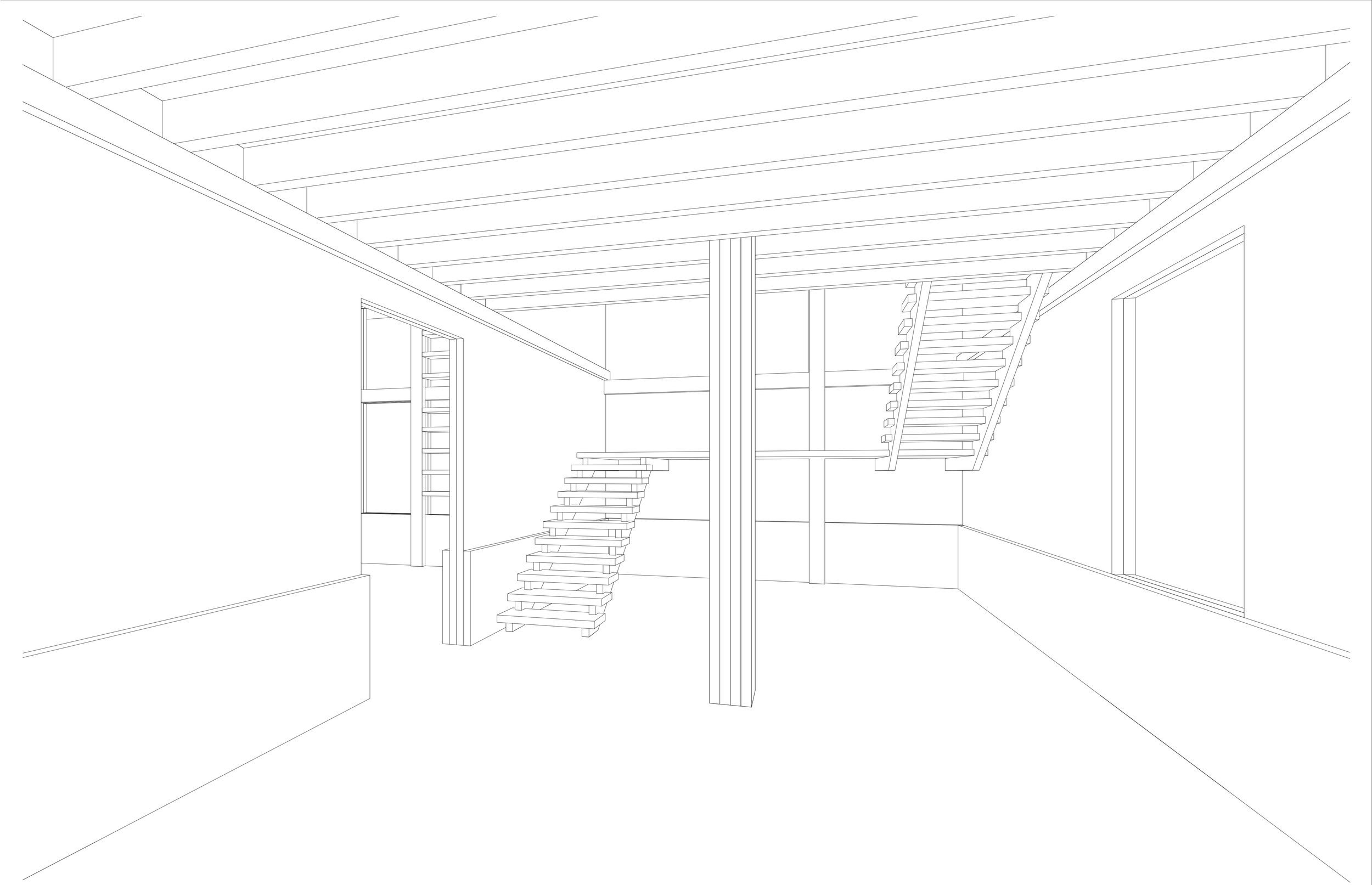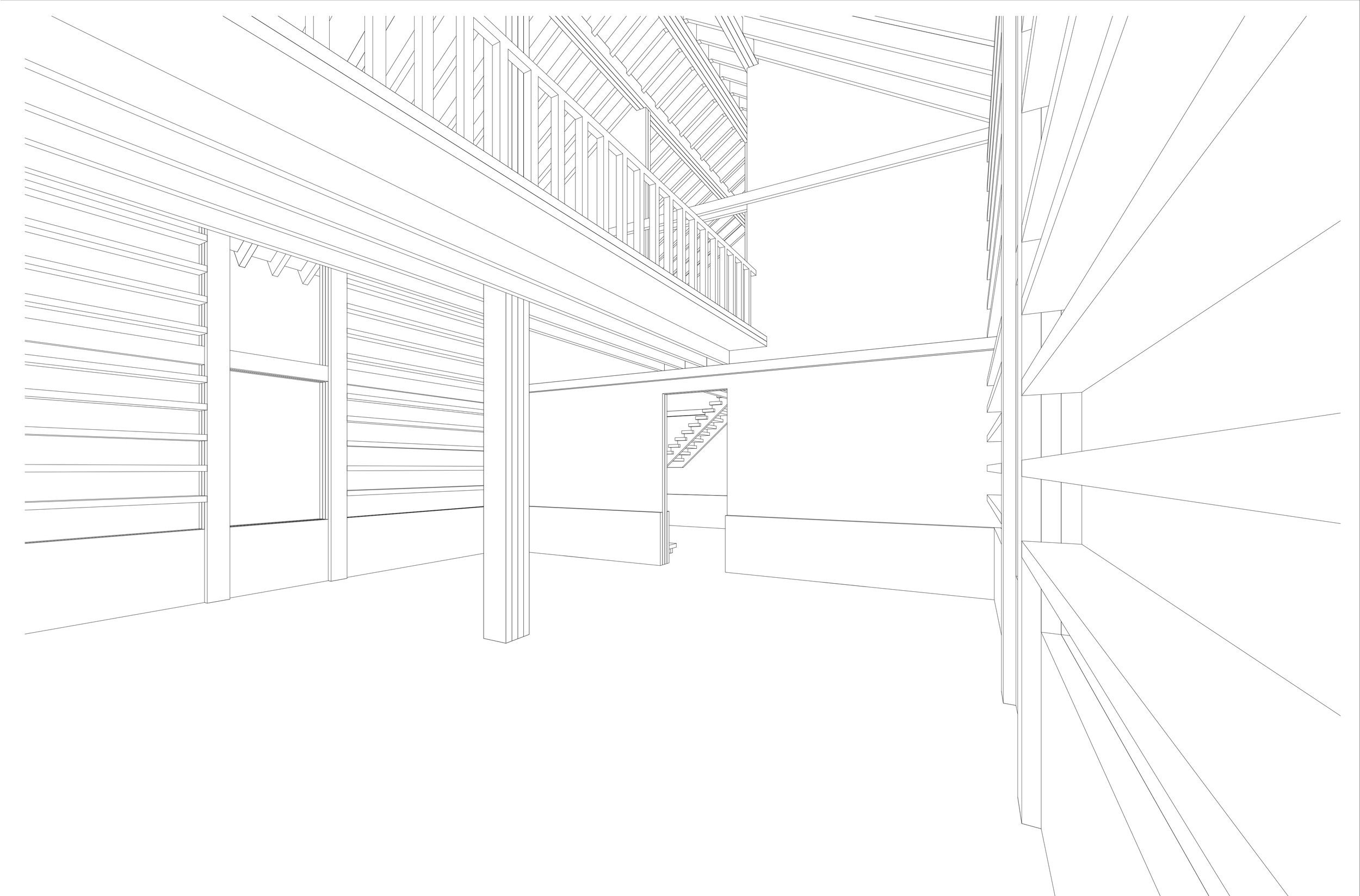Kafka on the Shore
海辺のカフカ
Takamatsu, Japan
Drawing from parts of the book and my own imagination, the project was an interpretation of a traditional Japanese home that was renovated over decades, from a simple storage barn, to a guest house for traveling artists and ultimately a library in which most of the book takes place.
My intention was not to make a literal illustration of the text, but to give form to the picture in my mind. The design was conceived from using work experience and research on Japanese architecture and joinery, resulting in a scaled model from which I staged a series of collage scenes, capturing the mood of the space. The model was designed in such a way that all of the pieces were notched together, a nod to traditional Japanese construction and a way for me to take it apart and store it efficiently.
“The building itself dated from the early Meiji period, when it was built to serve a double function as the family library and guest house. In the Taisho period it was completely renovated as a two-storey building with the addition of magnificent guest rooms for visiting writers and artists.” (51)
When he built this library, the head of the family decided not to follow the simple and elegant style favoured by artists in Kyoto, instead choosing a design more like a rustic dwelling...a vaulted ceiling sooring over the staircase...a spacious hall that in the past was lined with tatami...Now the floor is plain wood and the walls covered with framed calligraphy, hanging scrolls and Japanese style paintings. (52)
“Magnificent thick beams run across the ceiling of the room, and soft early-summer sunlight is shining through the open window, the chatter of birds in the garden filtering in.” (46)


































